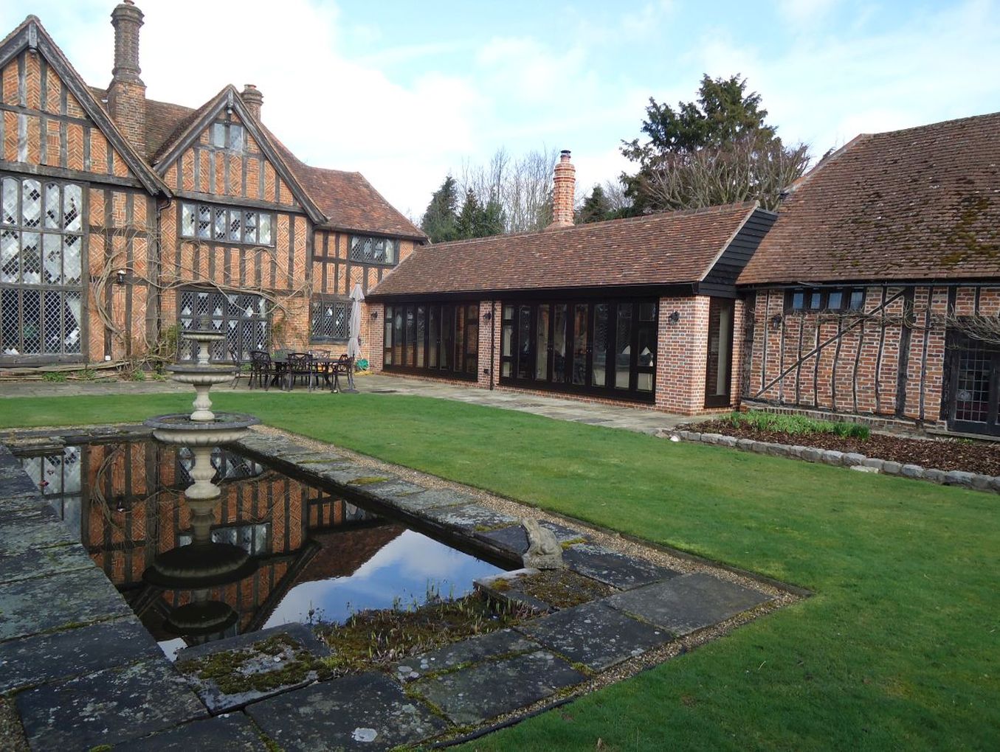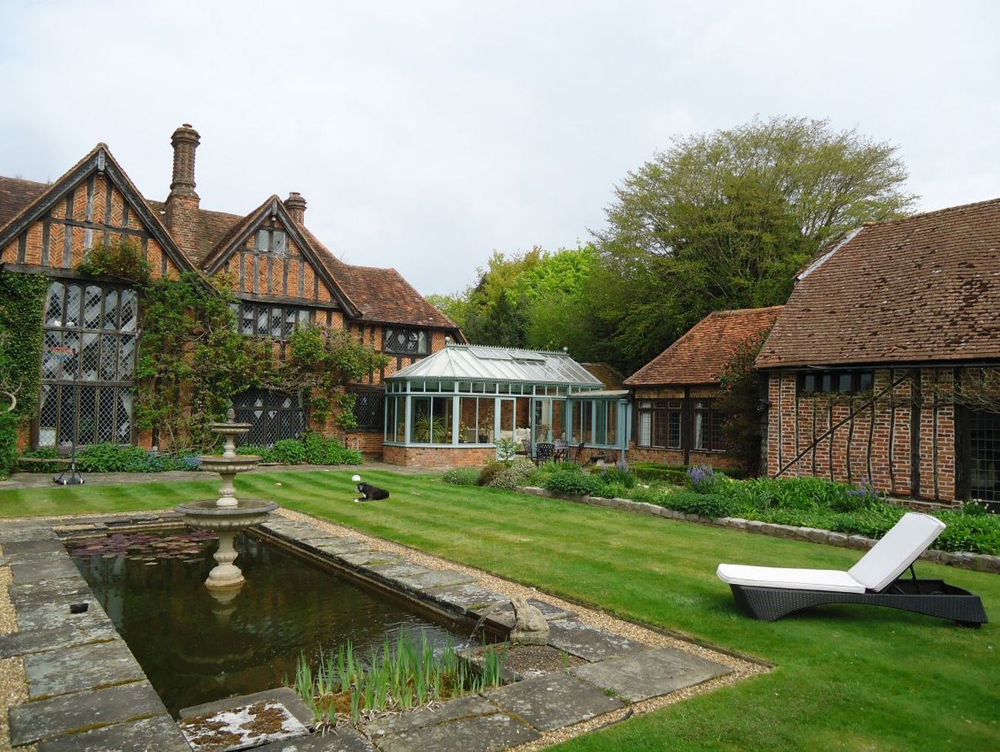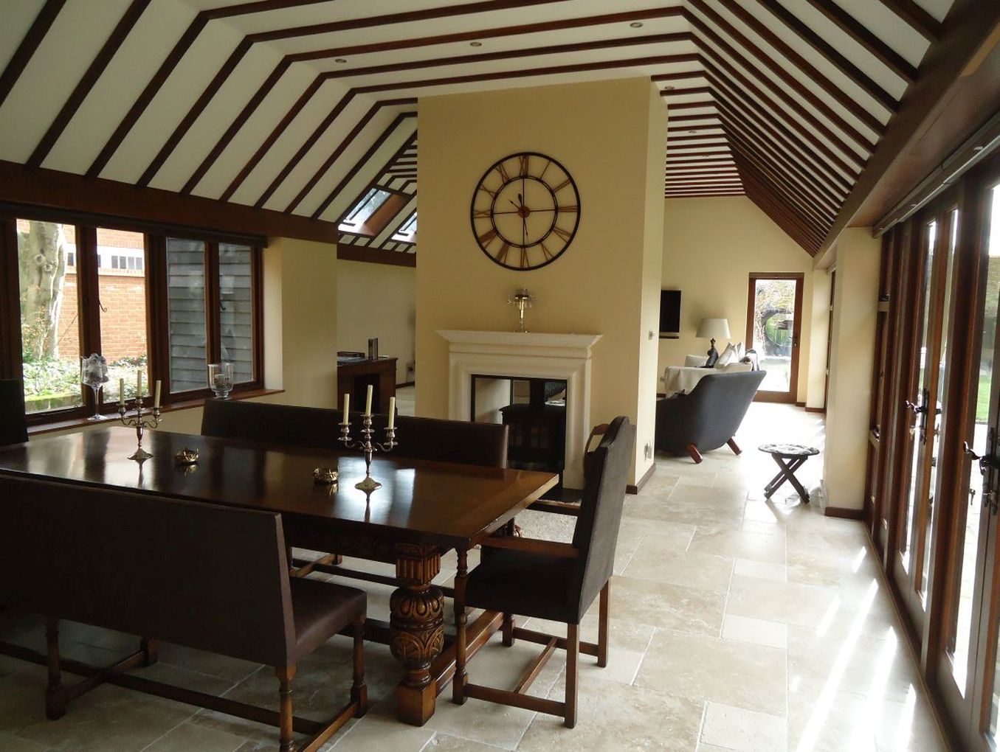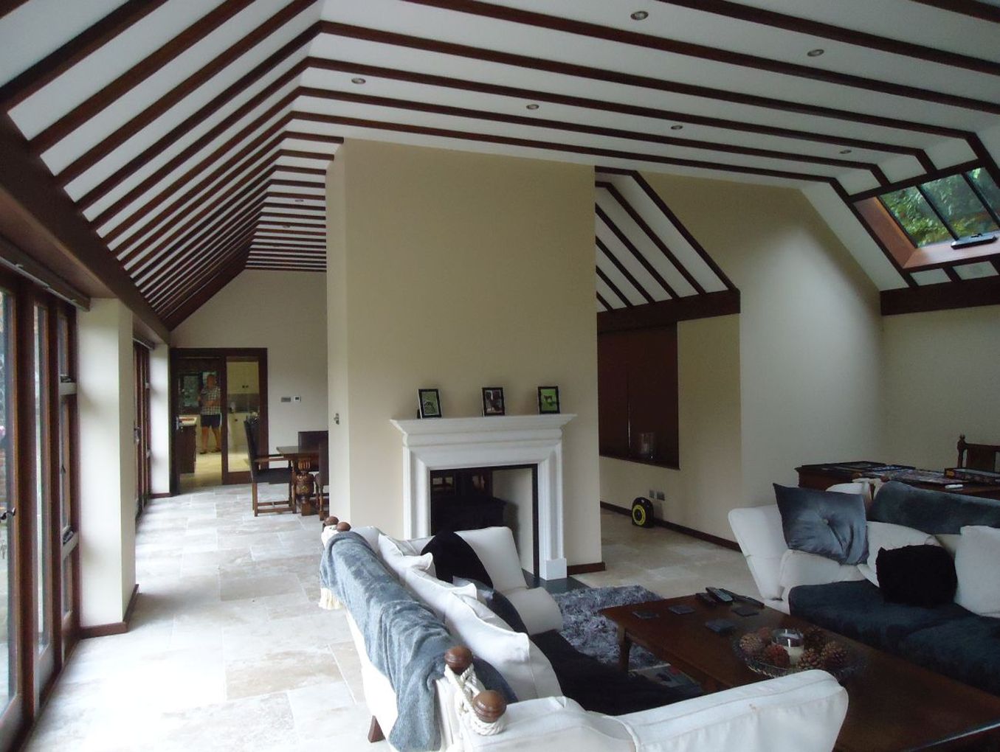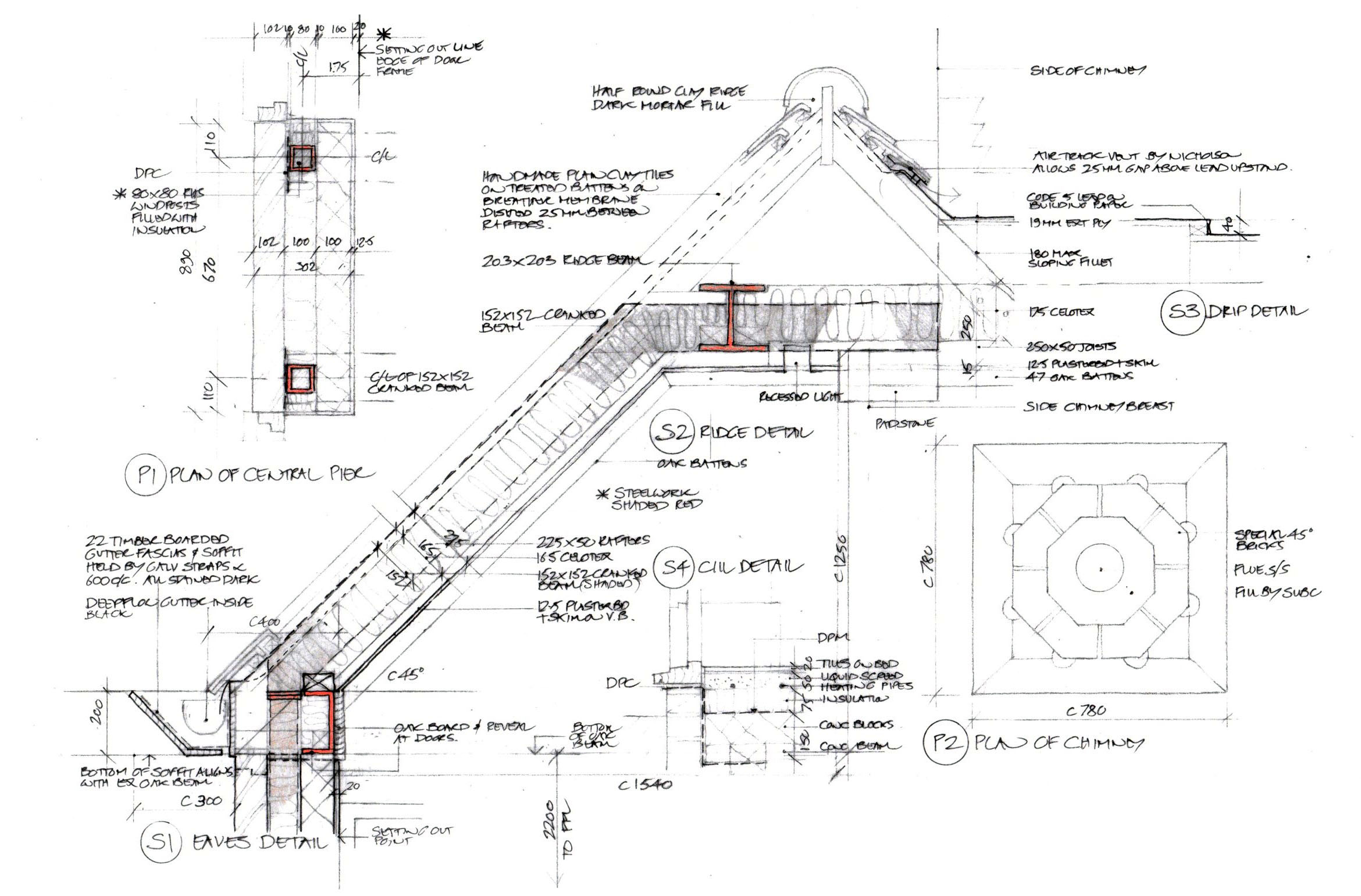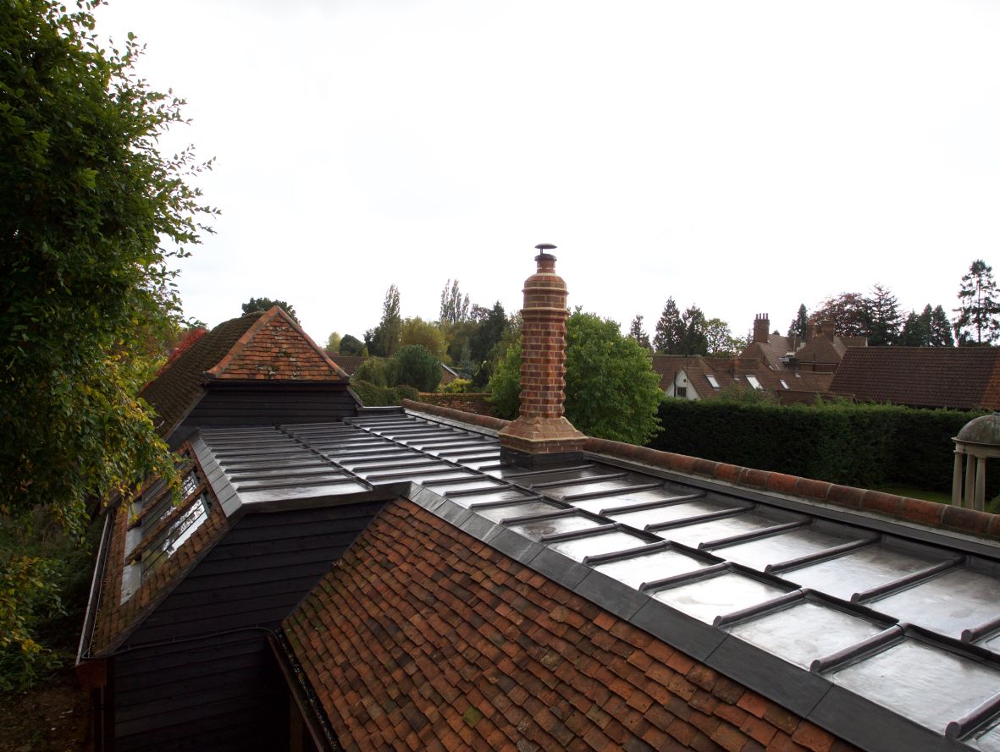PLOVERS, HERTFORDSHIRE
Home Extension
New link between locally listed 'mock Tudor' house and original barn in conservation area.
Owner wanted design to give strong edge to garden court and relate (not contrast) to brick infill and framed buildings.
Long clay tiled roof with flat lead roof and roof pitches behind provides main link element and enables generous internal section which accommodates large dining room and lounge.
Central fireplace with wood stove rises to special tall brick 'Tudor' chimney. Oak battens fixed to rafters sharpen perspective of roof space and match existing house.
Grid of black stained oak doors and windows and brick piers relates well to existing.
Excellent workmanship by Southdown Building Developments of Harpenden
