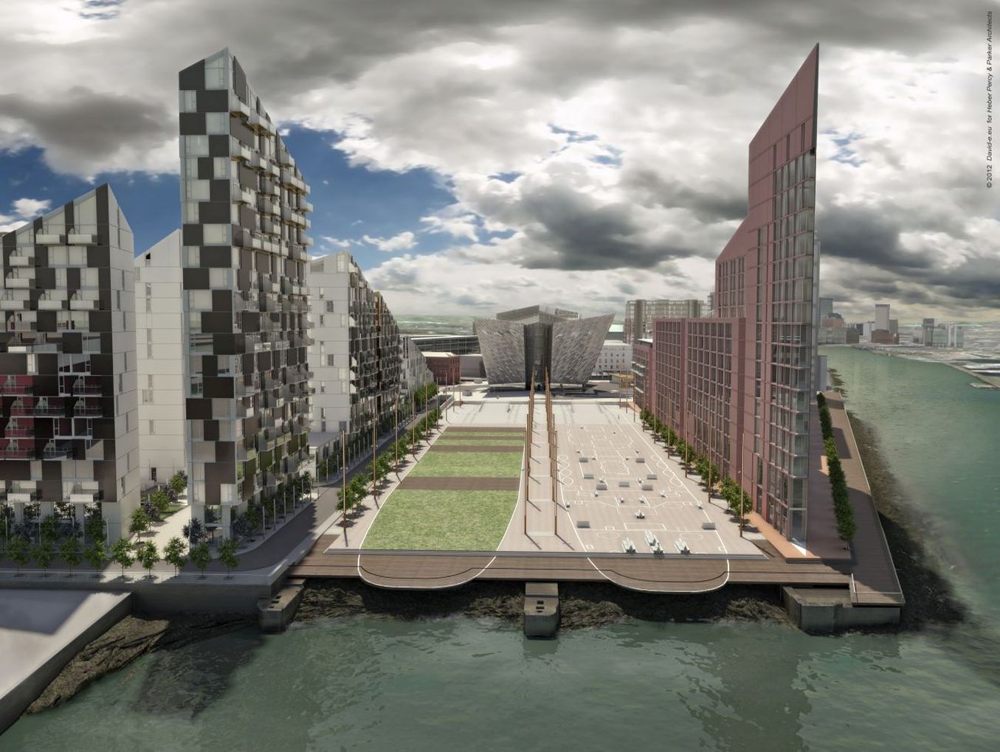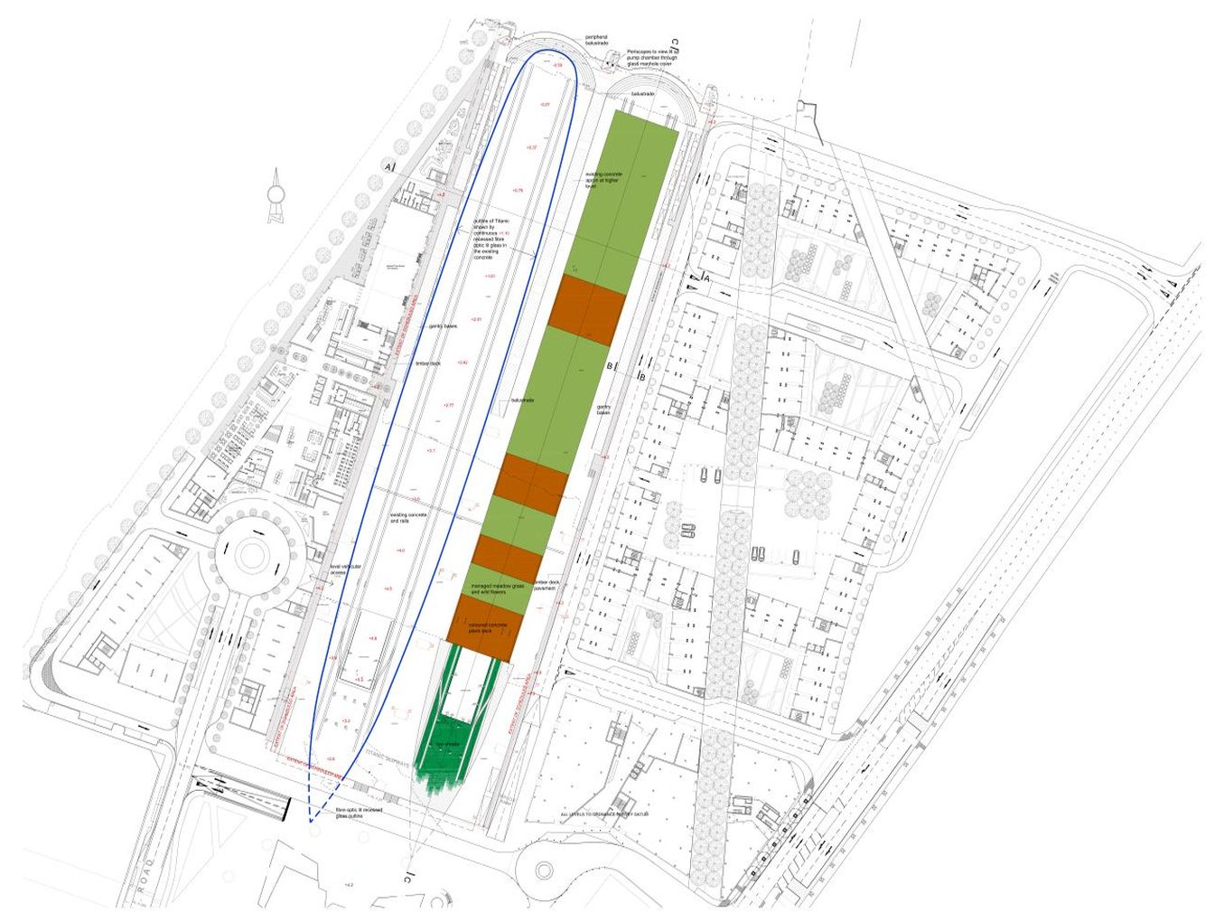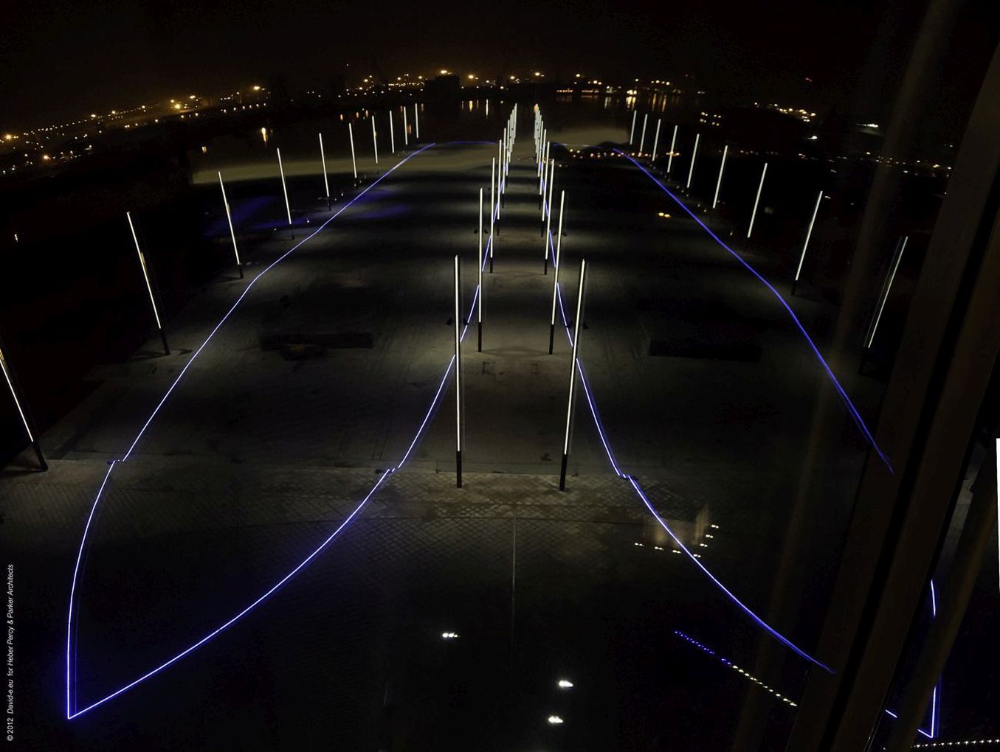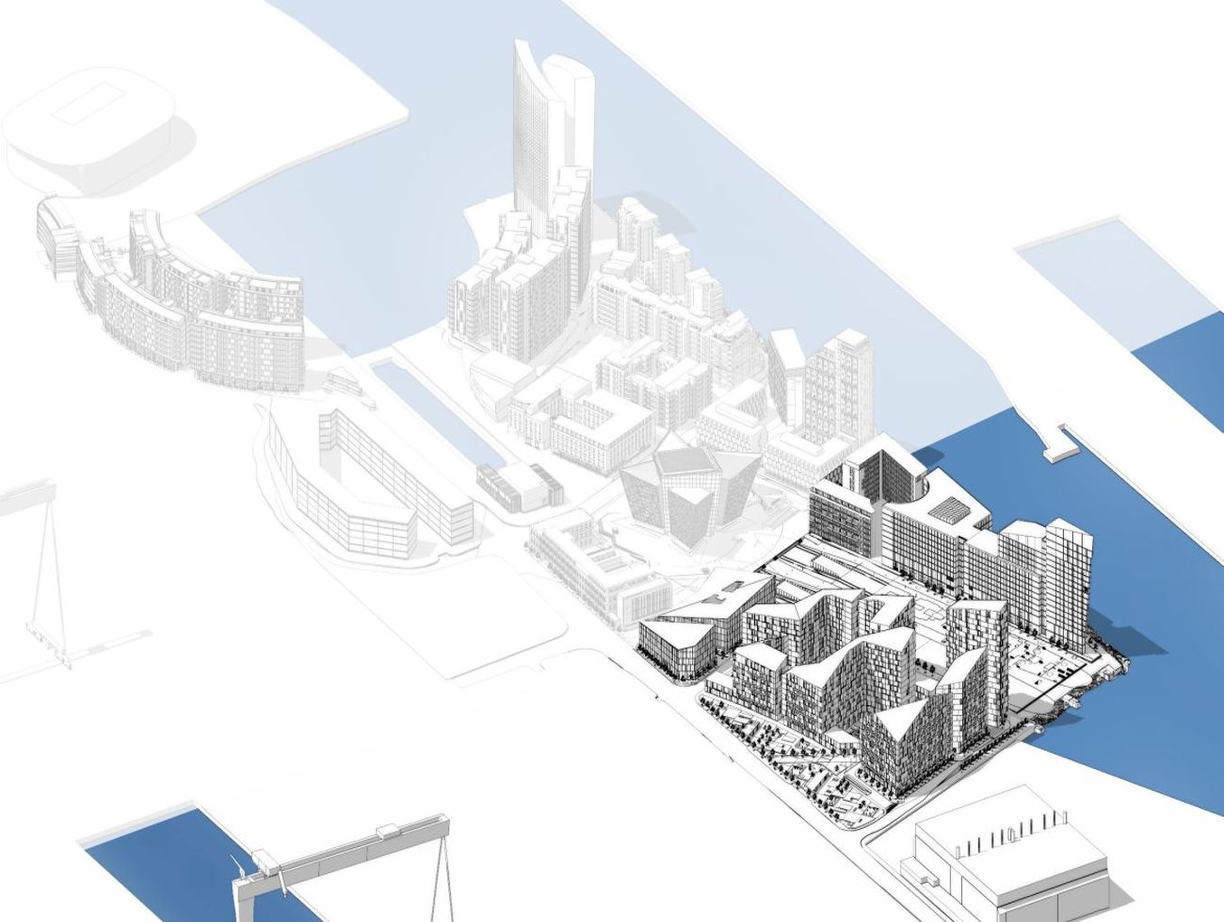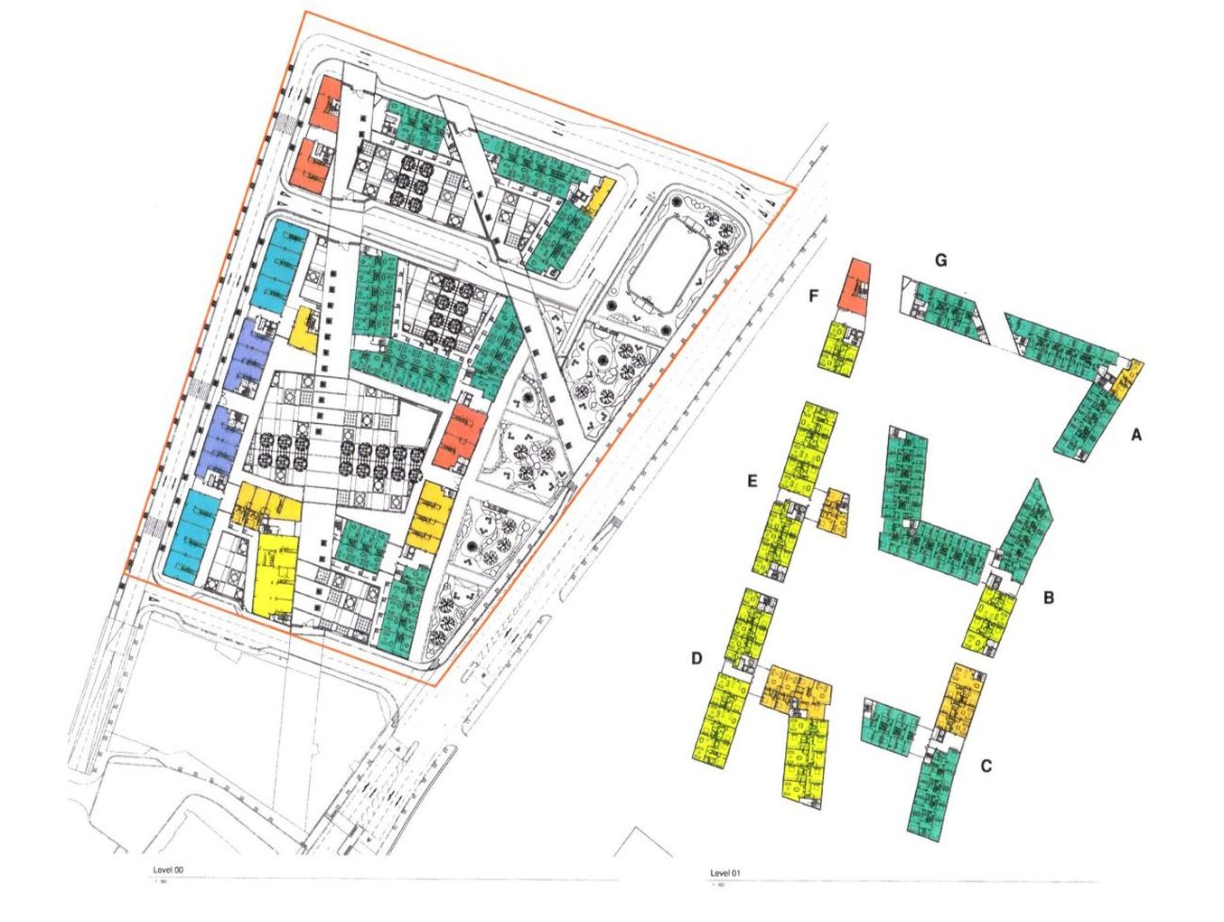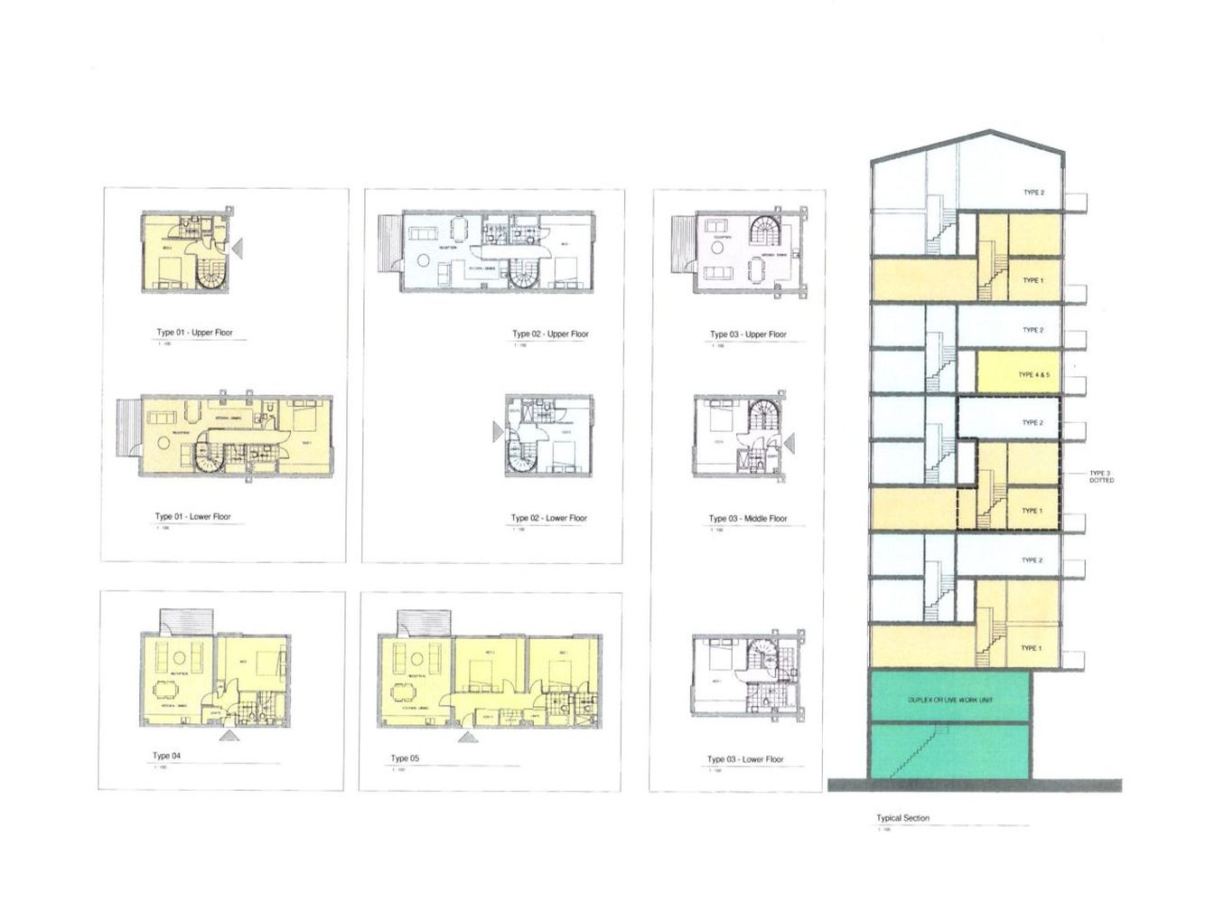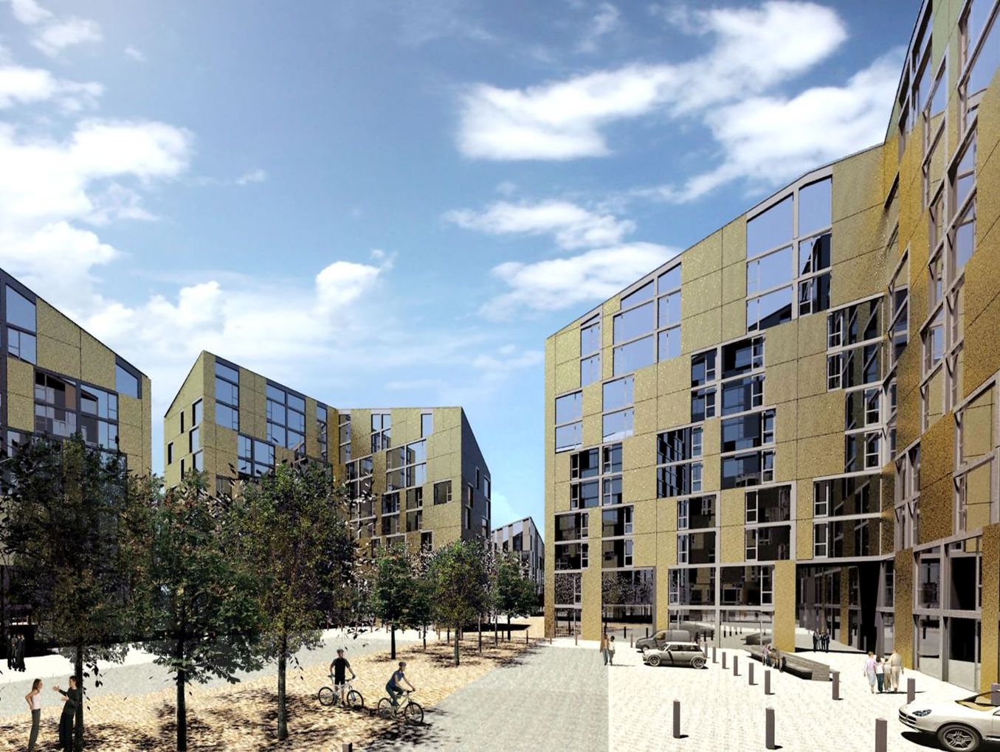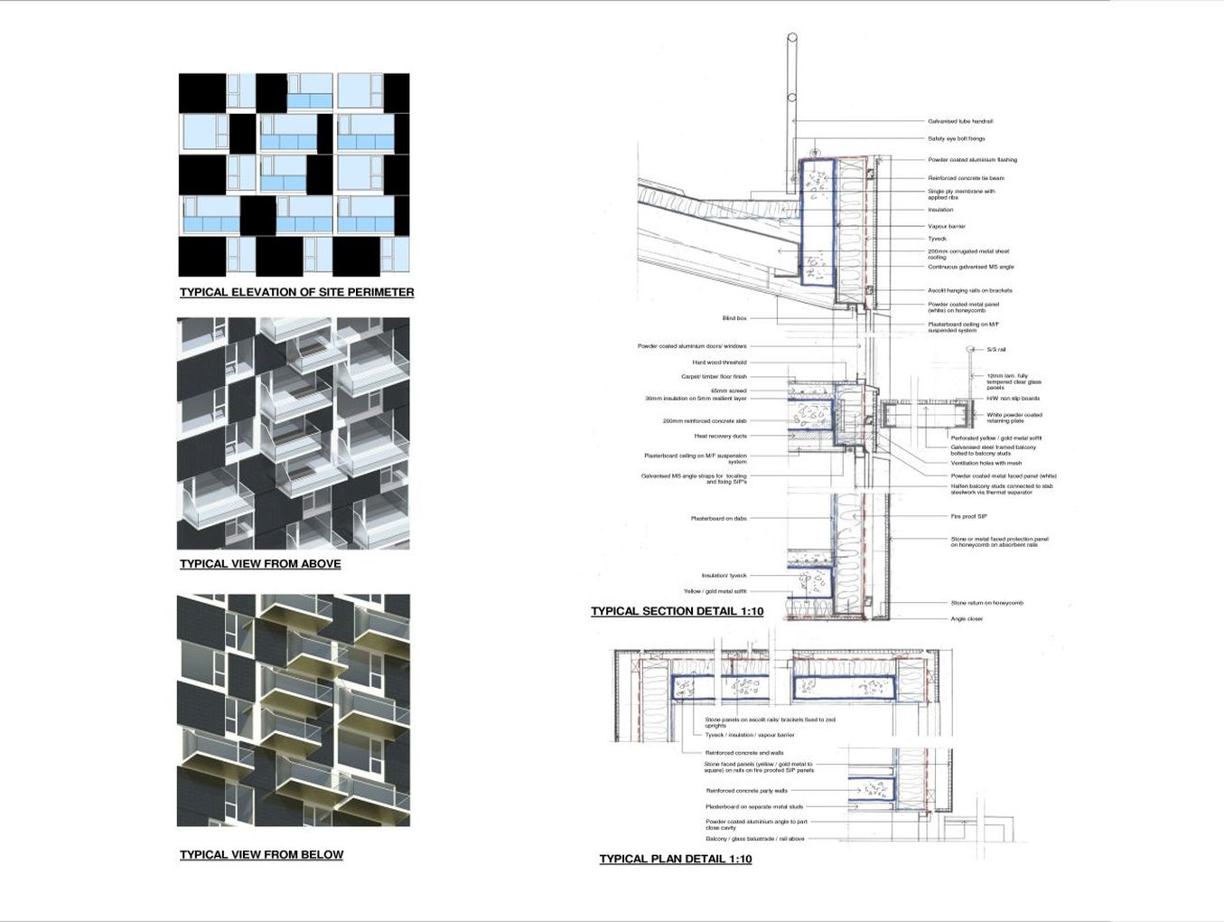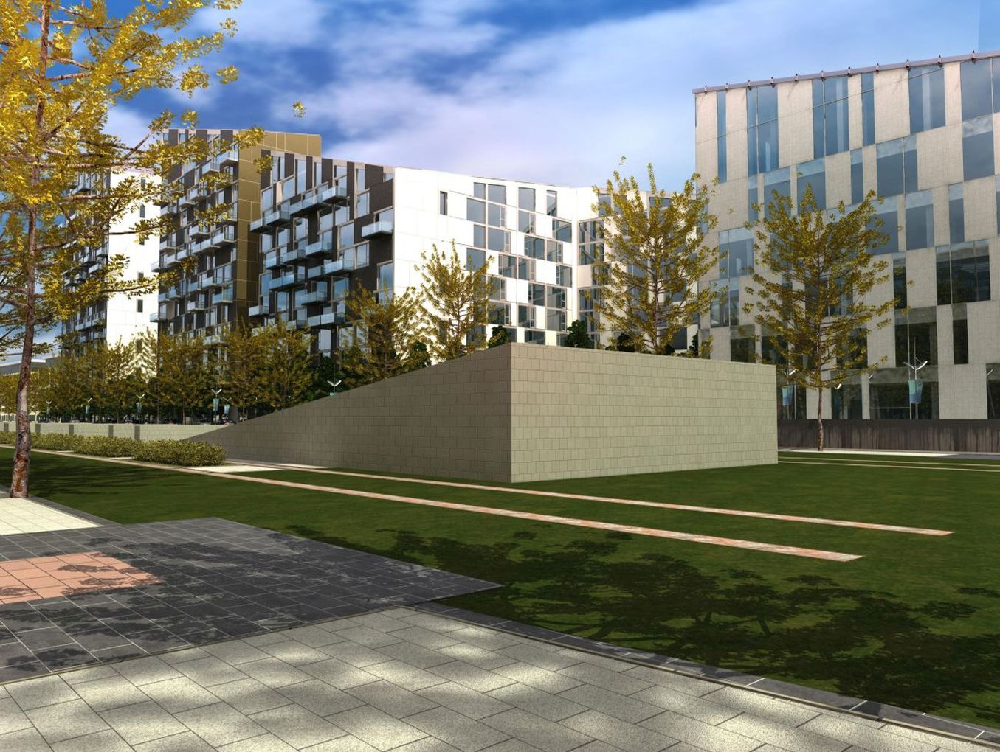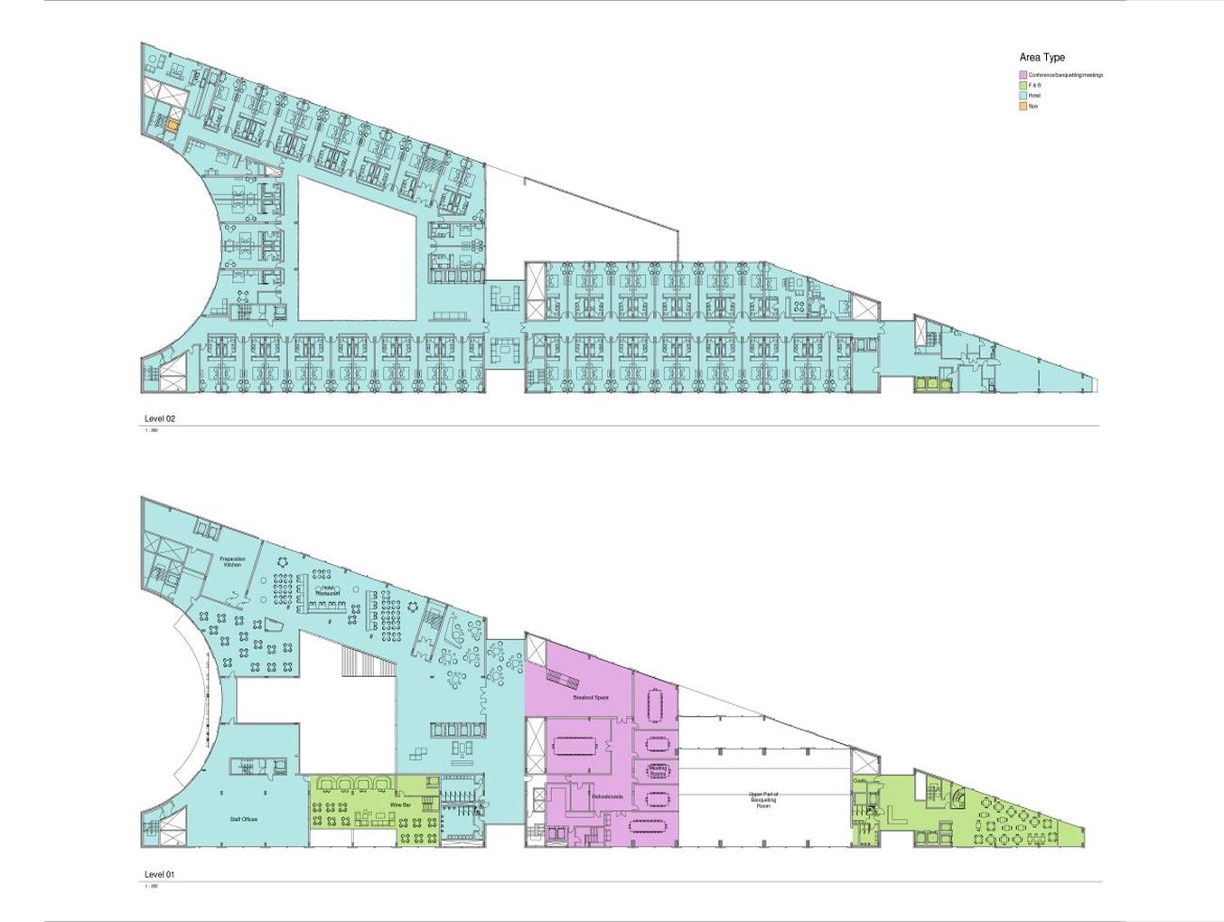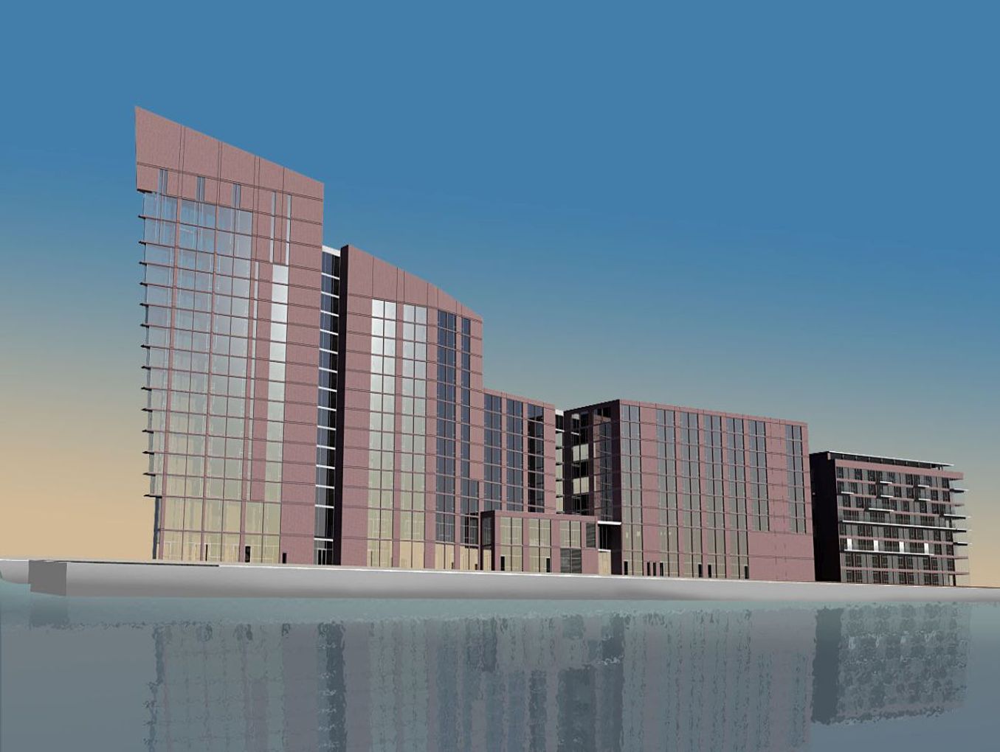TITANIC SLIPWAYS, BELFAST
Home Extension
Large mixed development designed with Heber-Percy and Parker Architects and taken to planning.
Titanic slipways where Titanic and Olympic were built forms central landscaped park. Outline of ships highlighted in existing surface with lighting masts either side echoing the gantry supports. Scheme completed in 2012.
North Quarter to east developed as high-rise urban scheme divided by old slipways linked to landscaped courtyards. Blocks rising towards the estuary contain two-way looking flats over commercial units.
Arrol Site to west developed as high rise hotel at height of former gantry with flats over commercial units adjacent.
