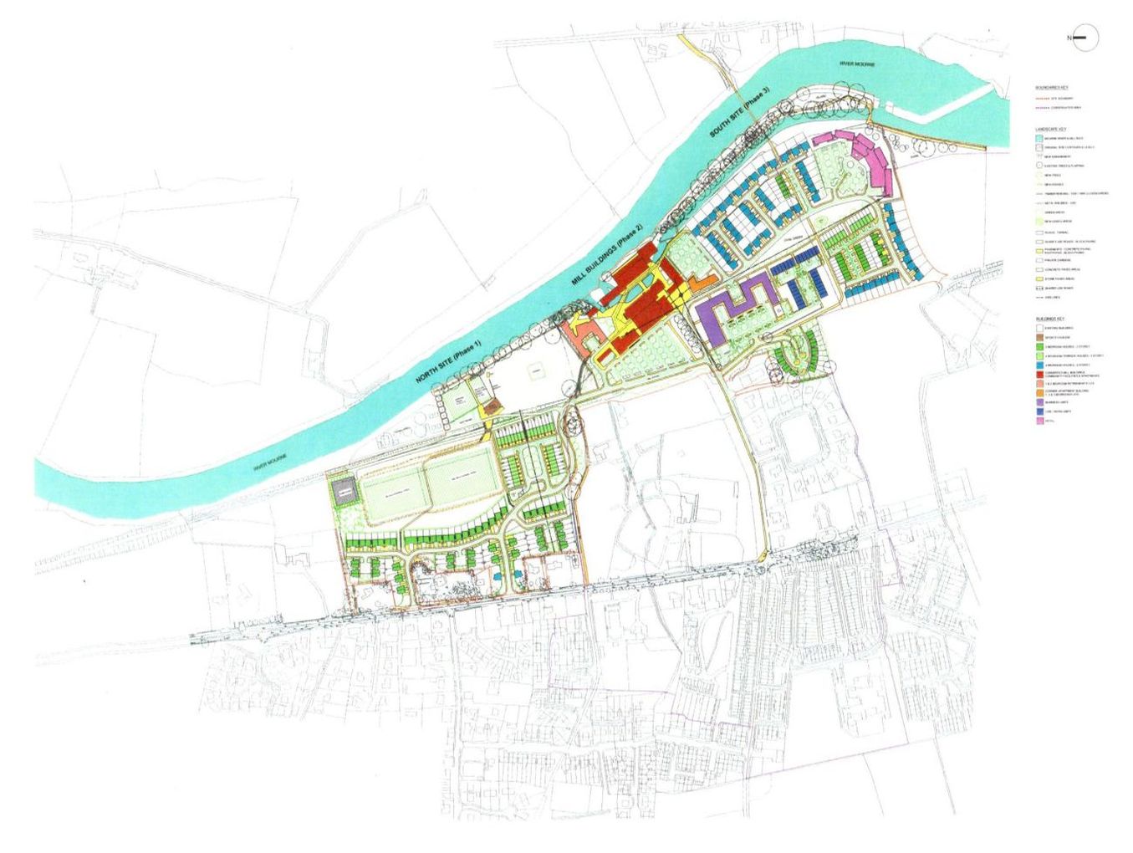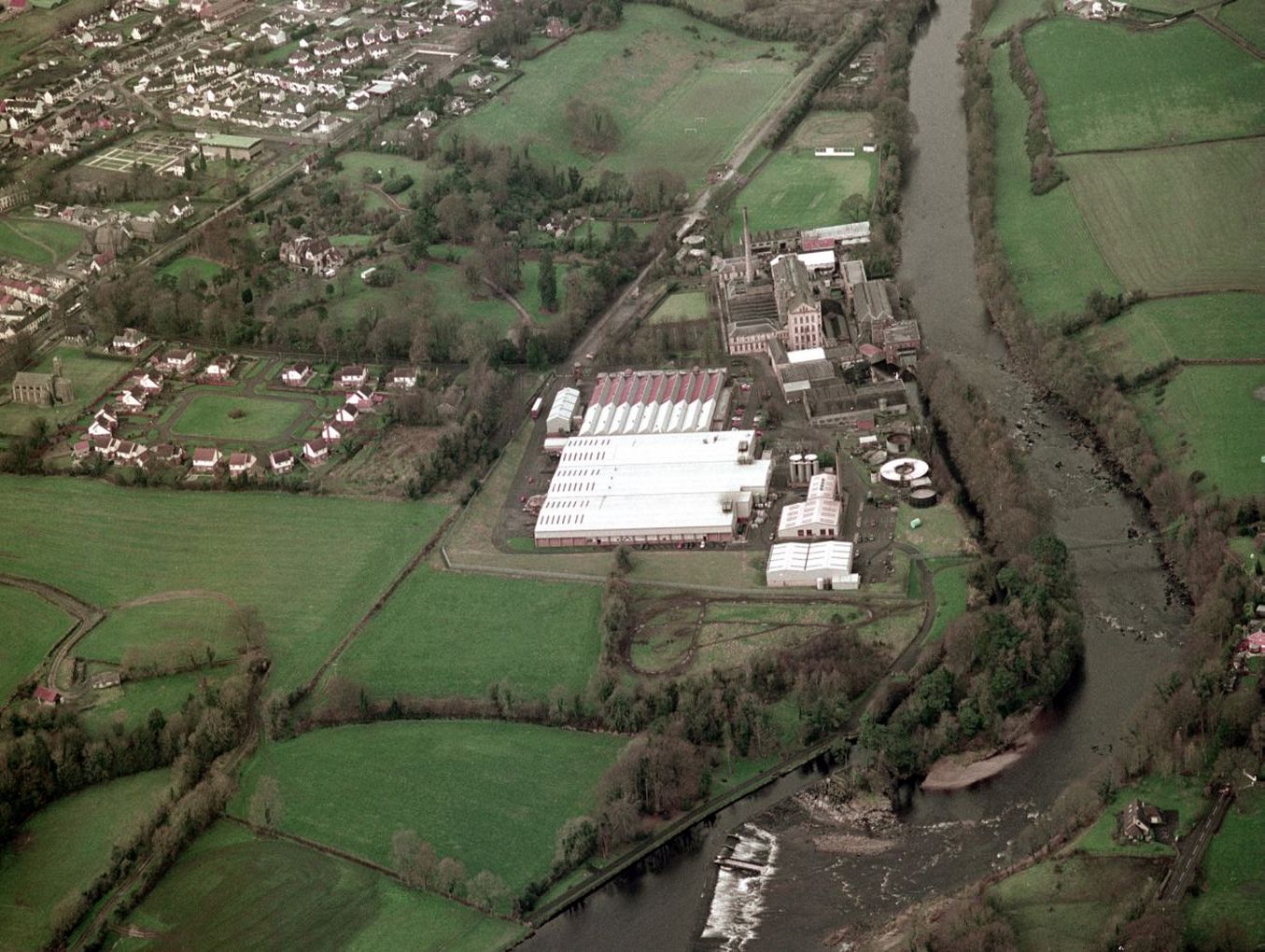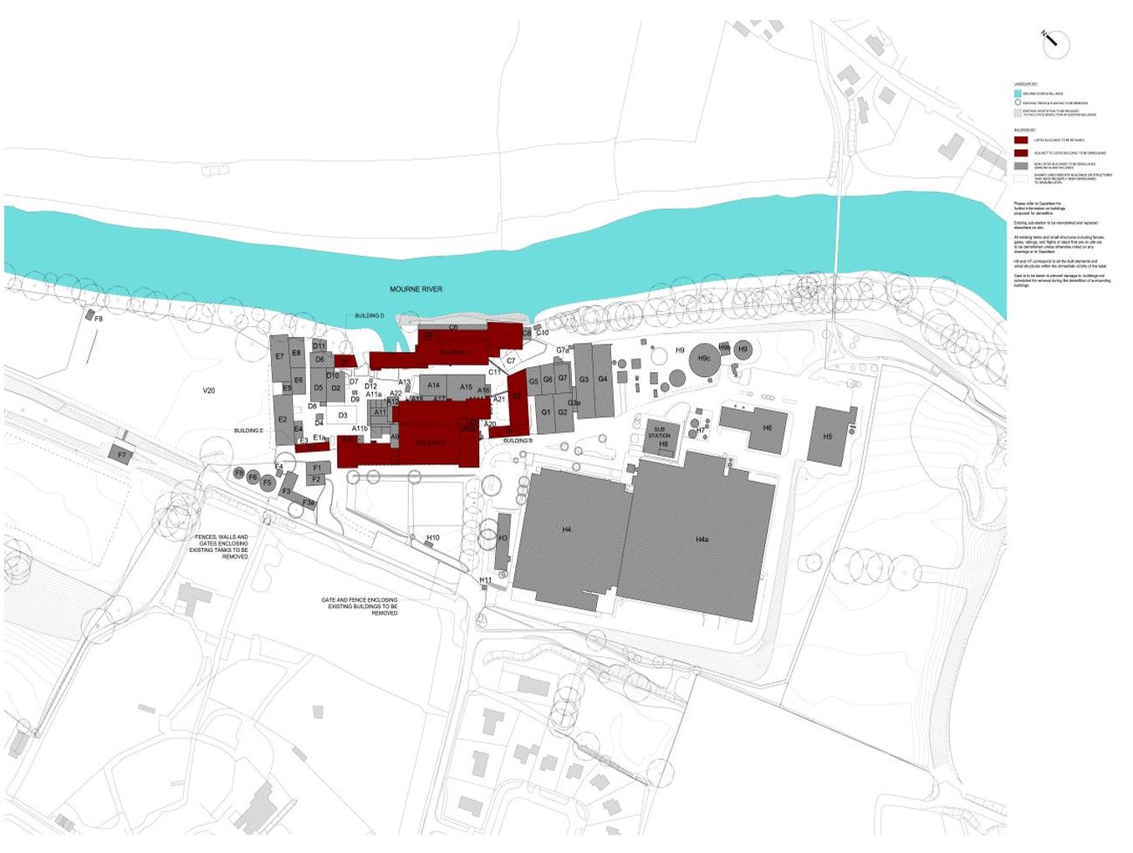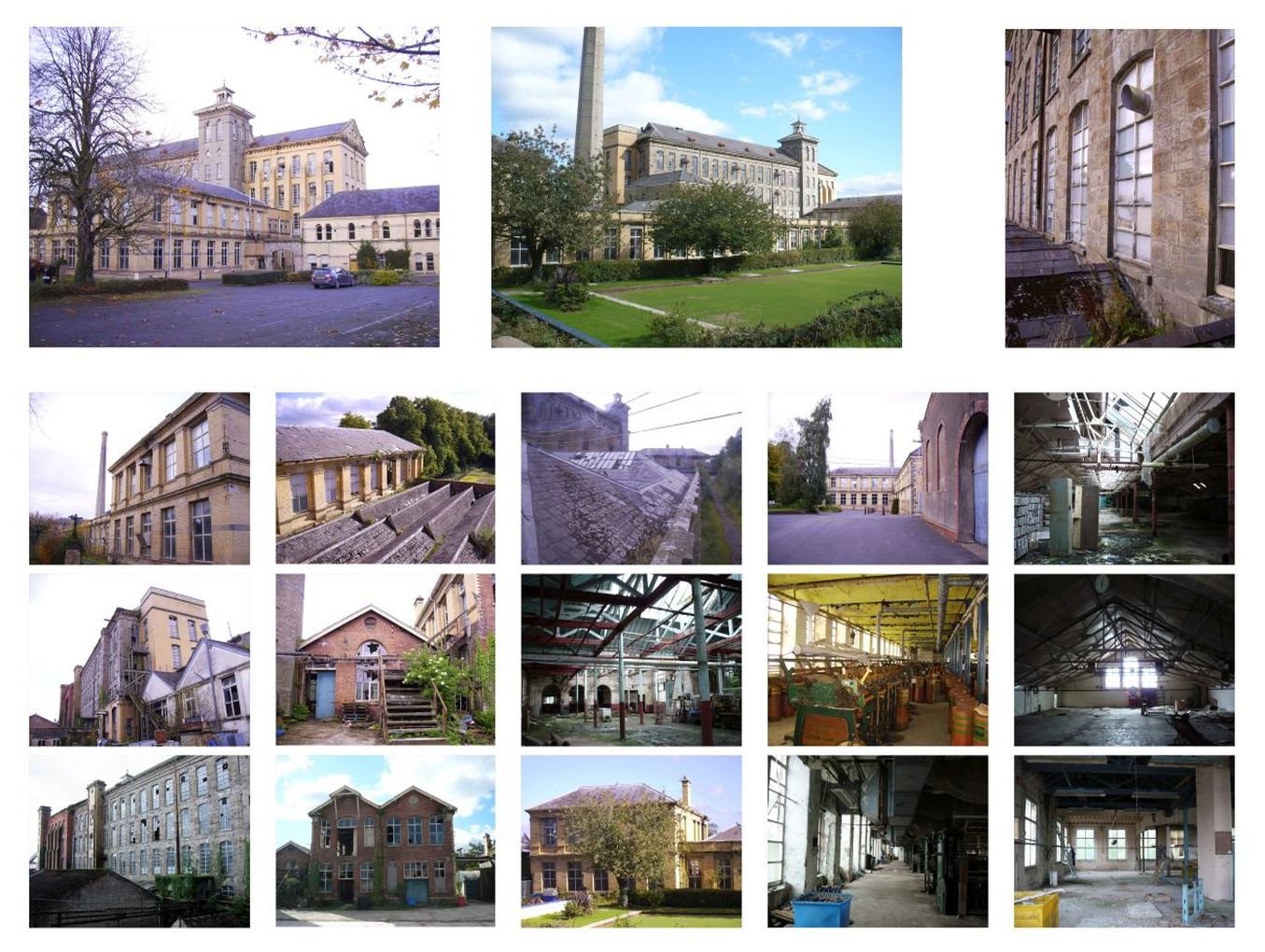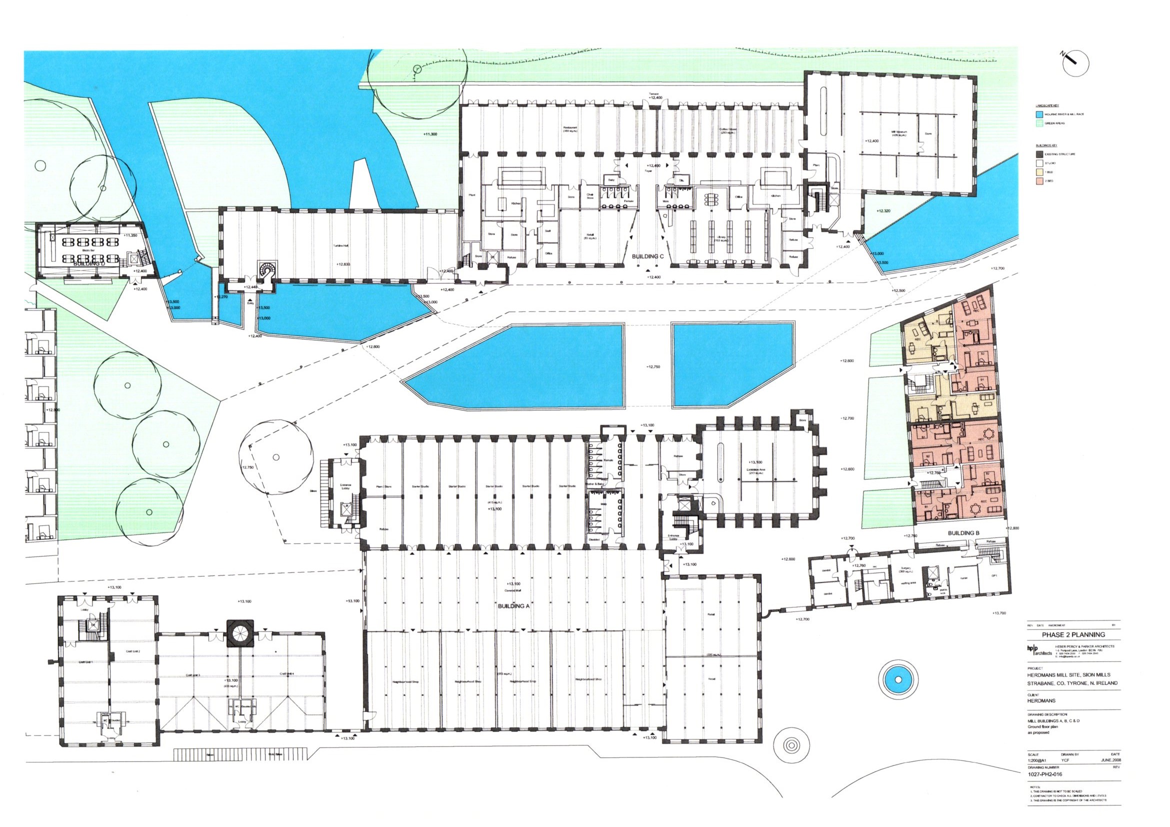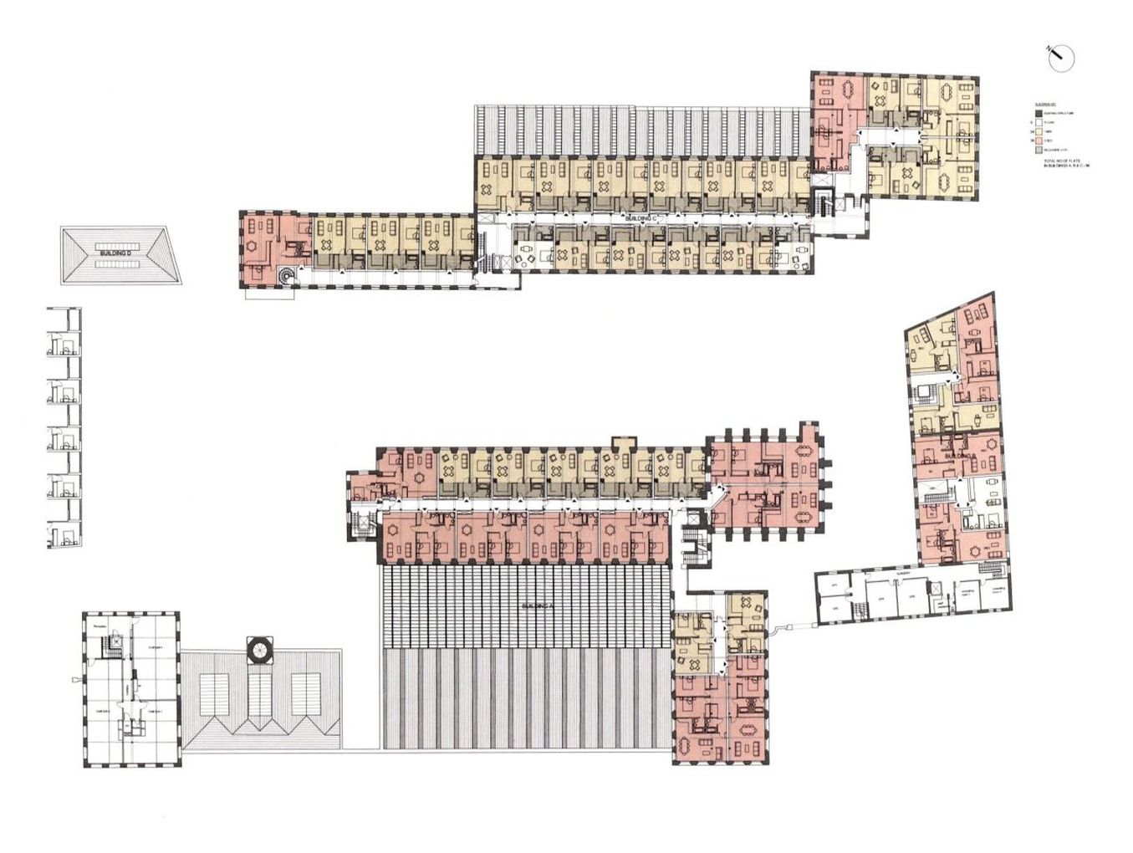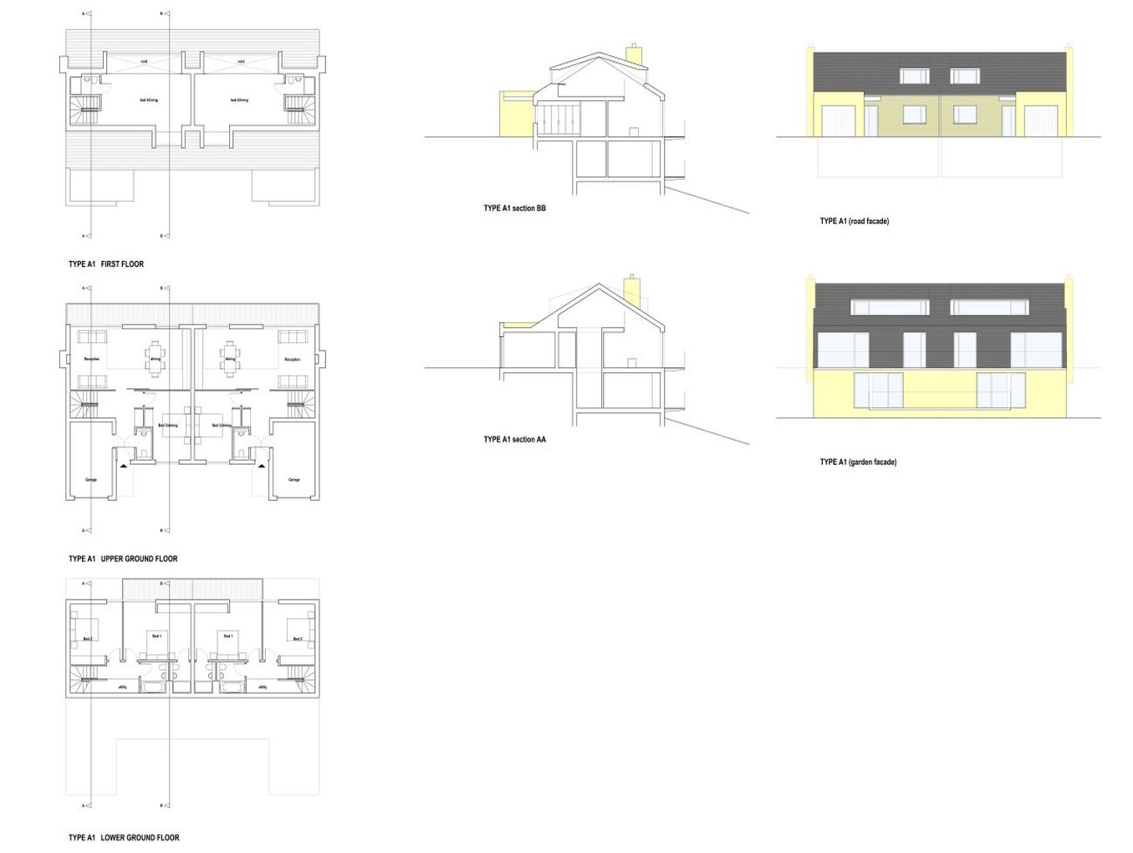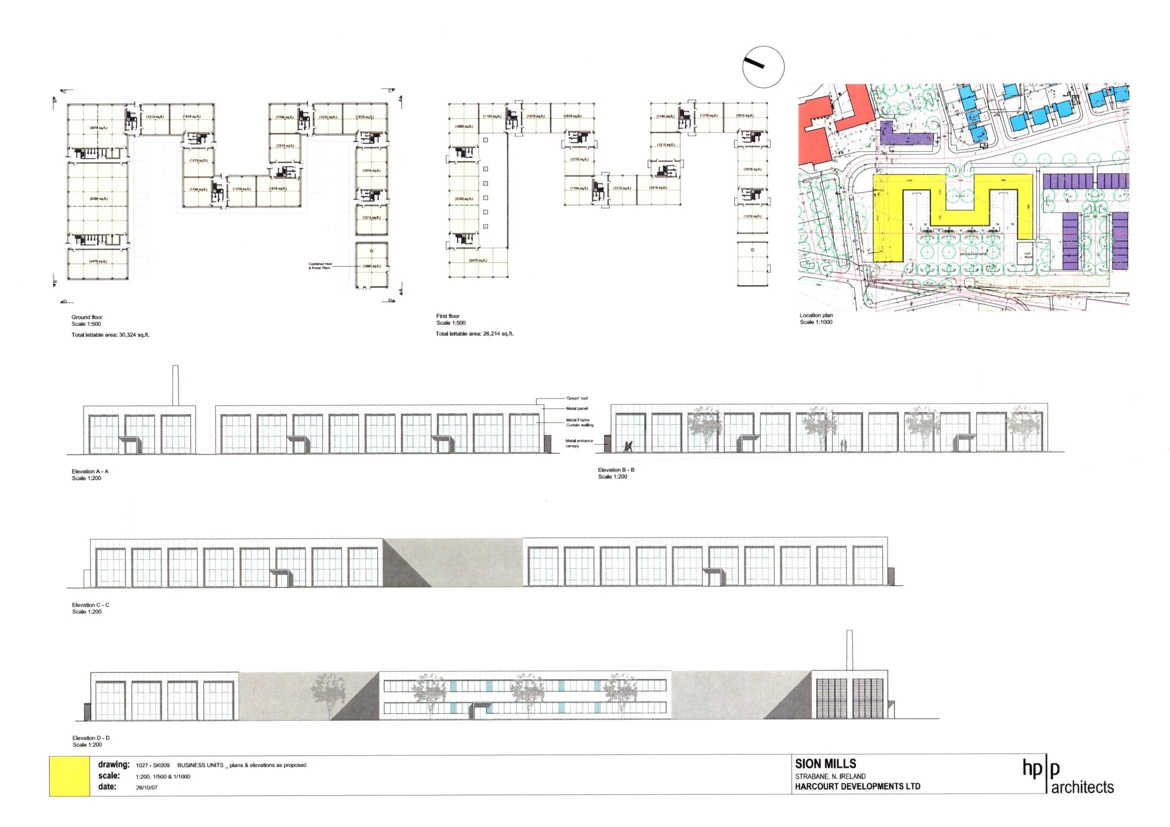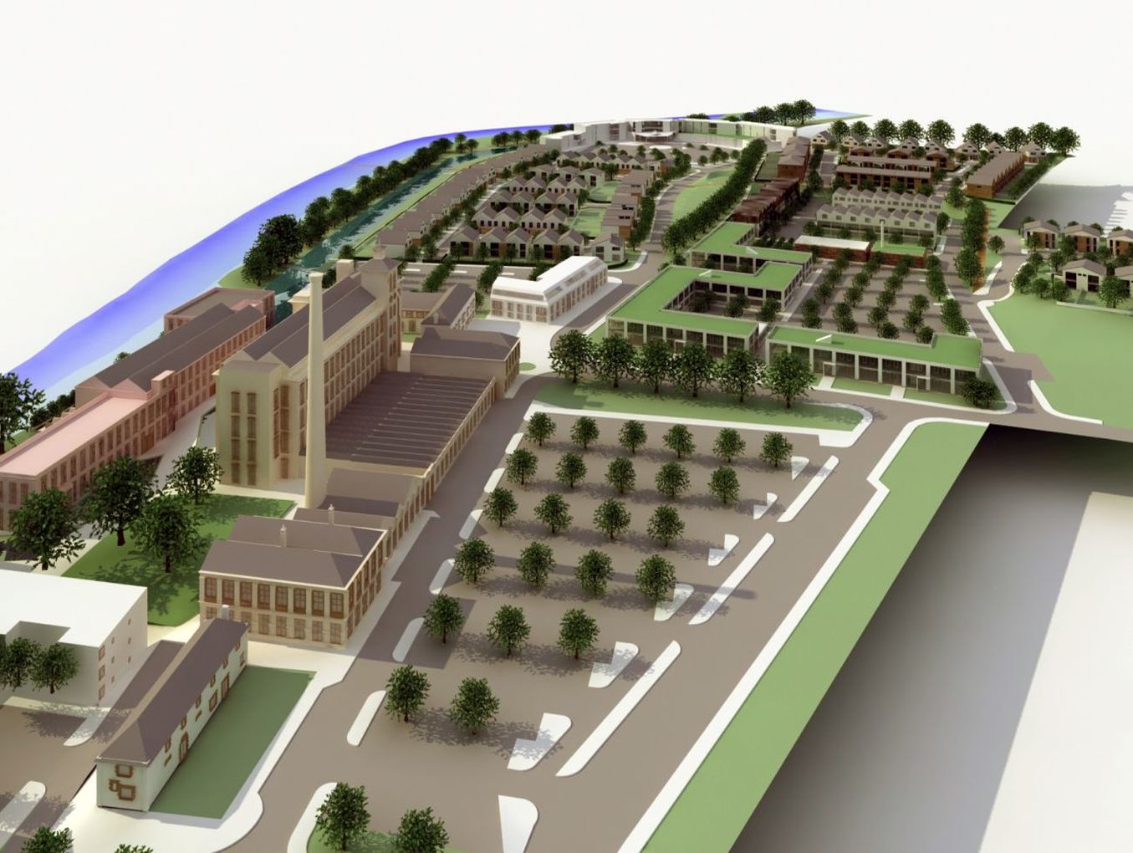SION MILLS, NORTHERN IRELAND
Mixed Development
Large mixed development designed with Heber-Percy and Parker Architects and taken to planning.
Conversion of listed mill buildings at centre of site into shops, workshops, restaurants, museum, nursery, doctors surgery and flats with new retirement home adjacent.
Site to west with new housing on hillside overlooking sports grounds and site to east with new offices, housing and hotel overlooking River Mourne.
