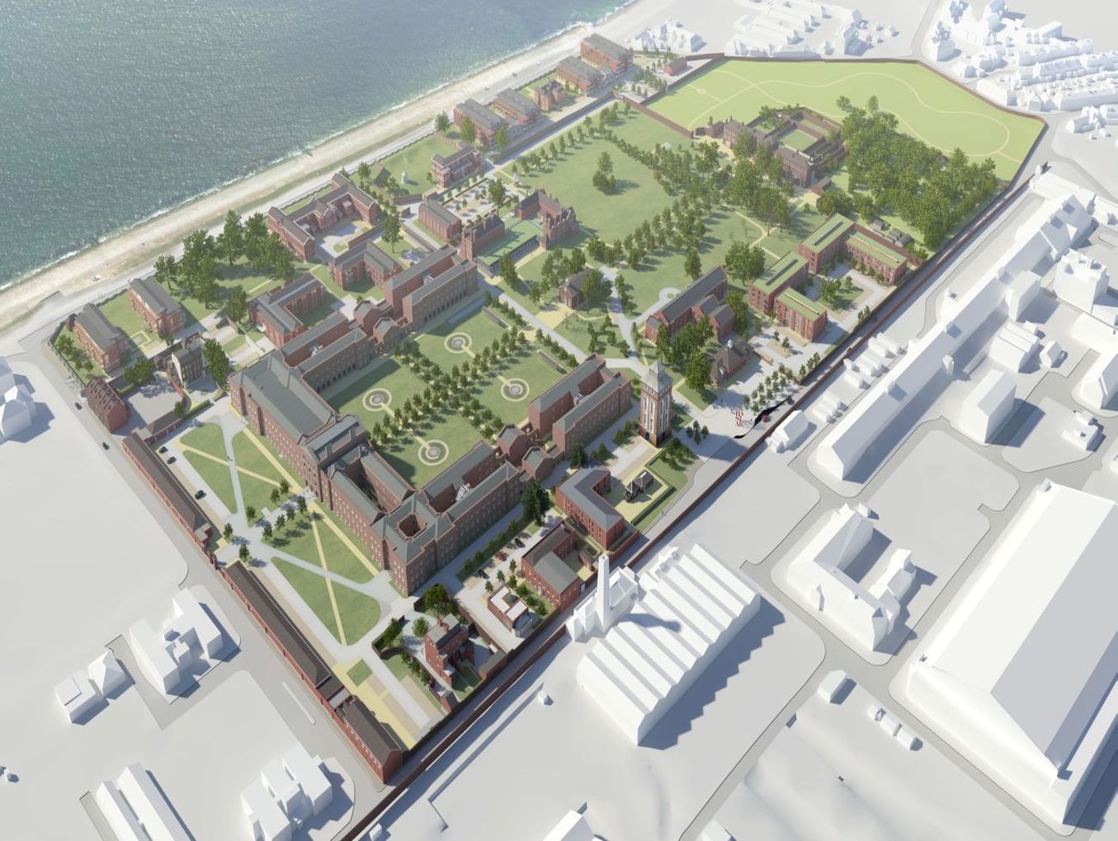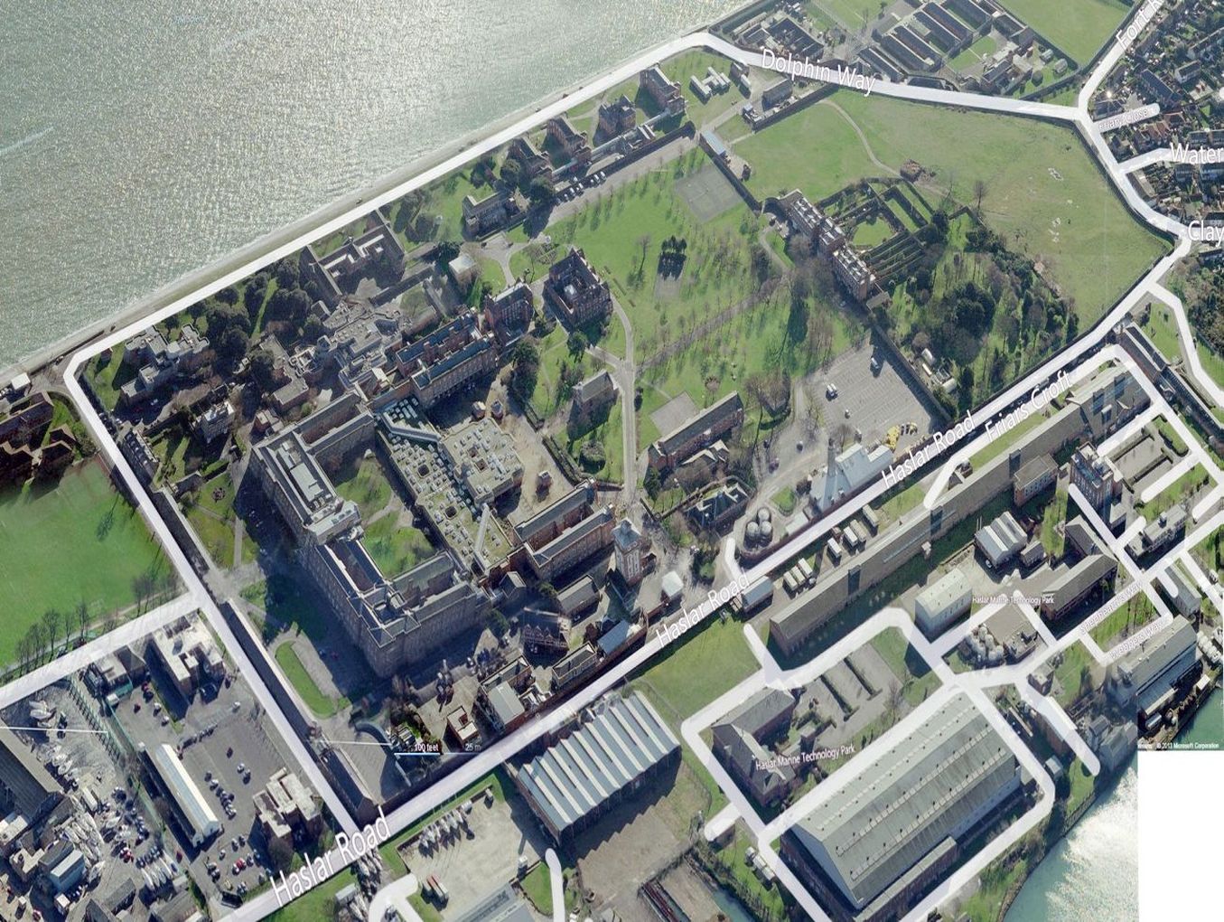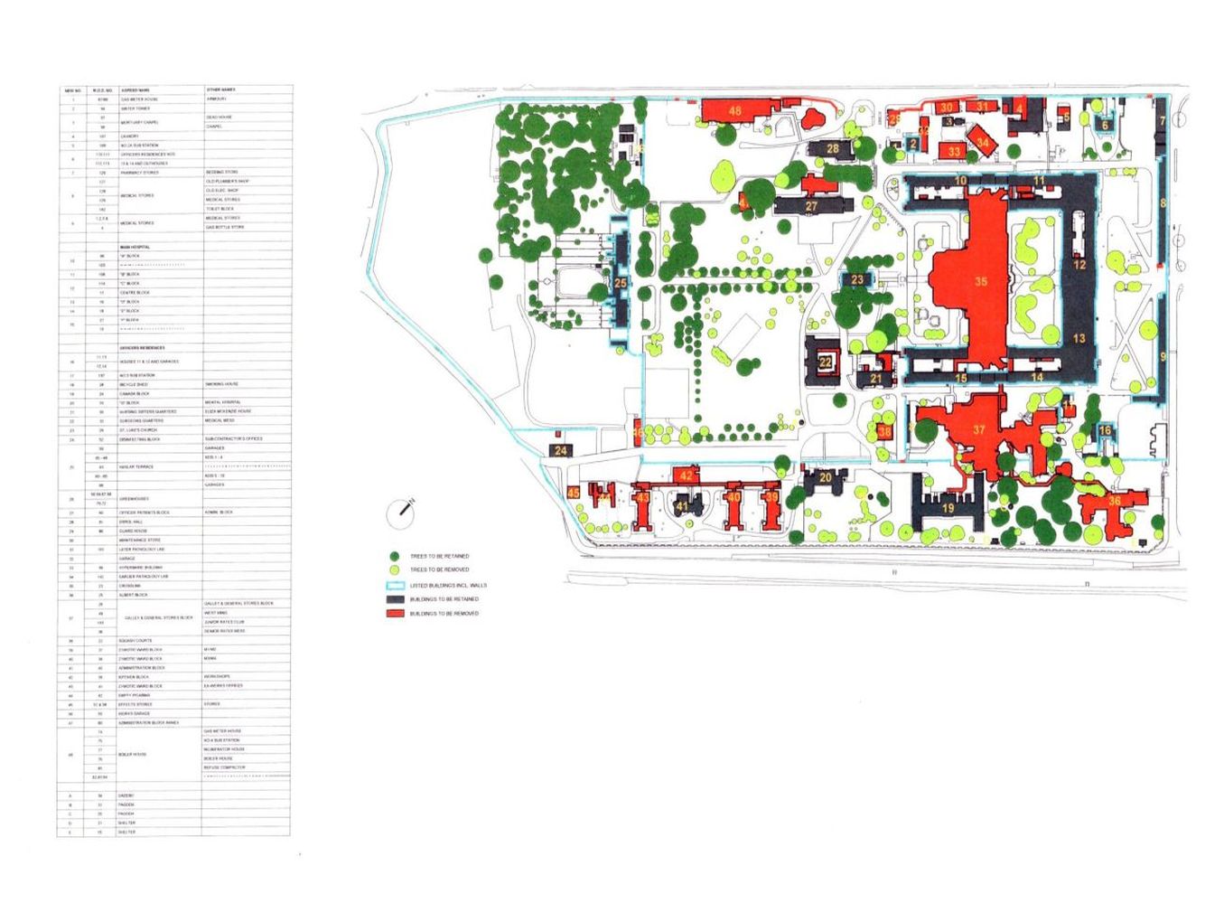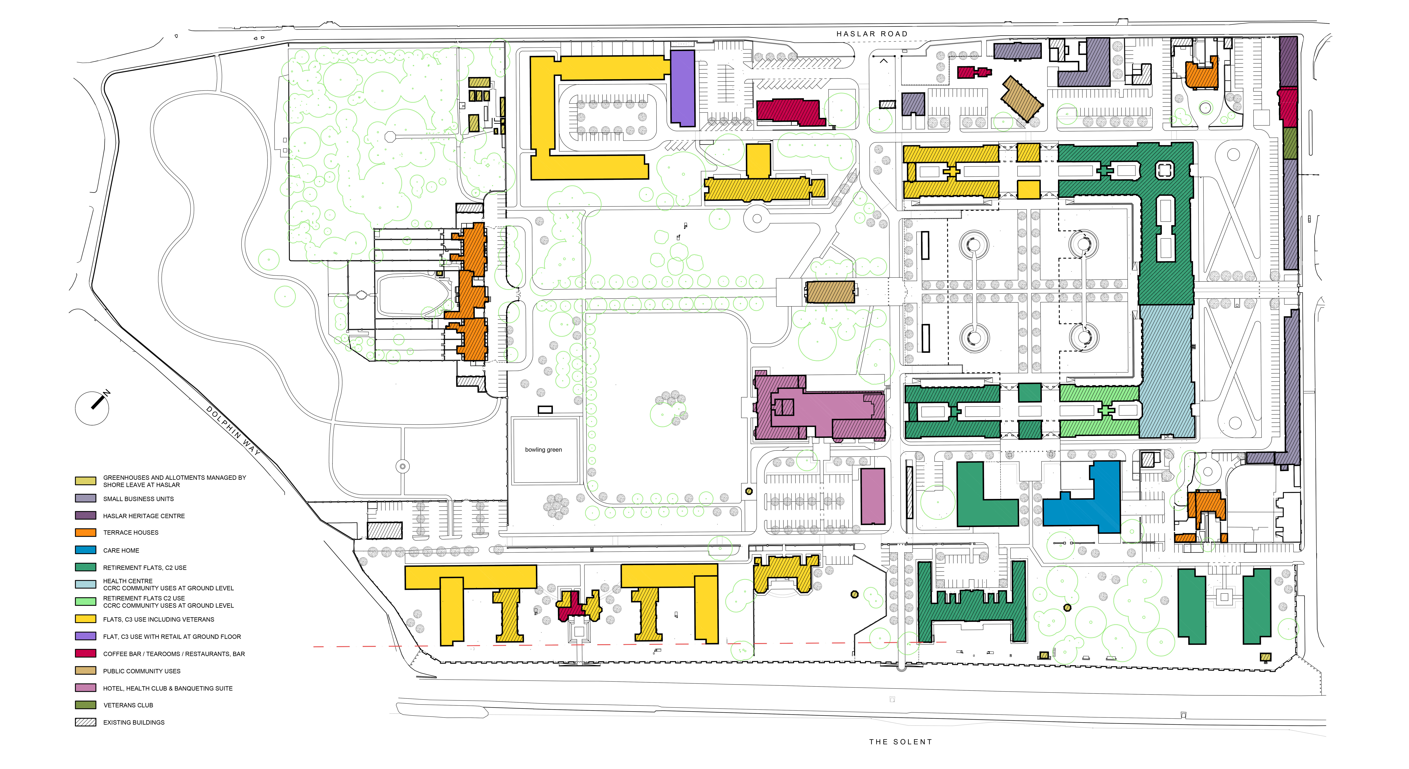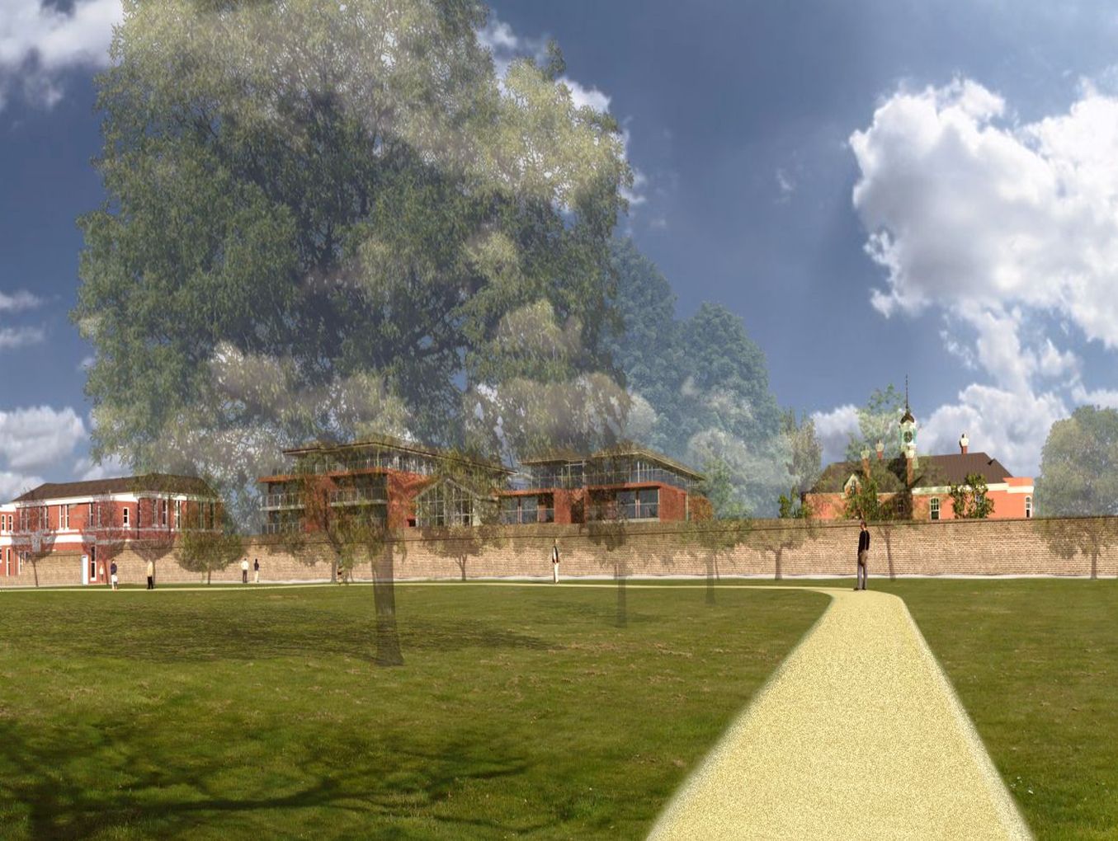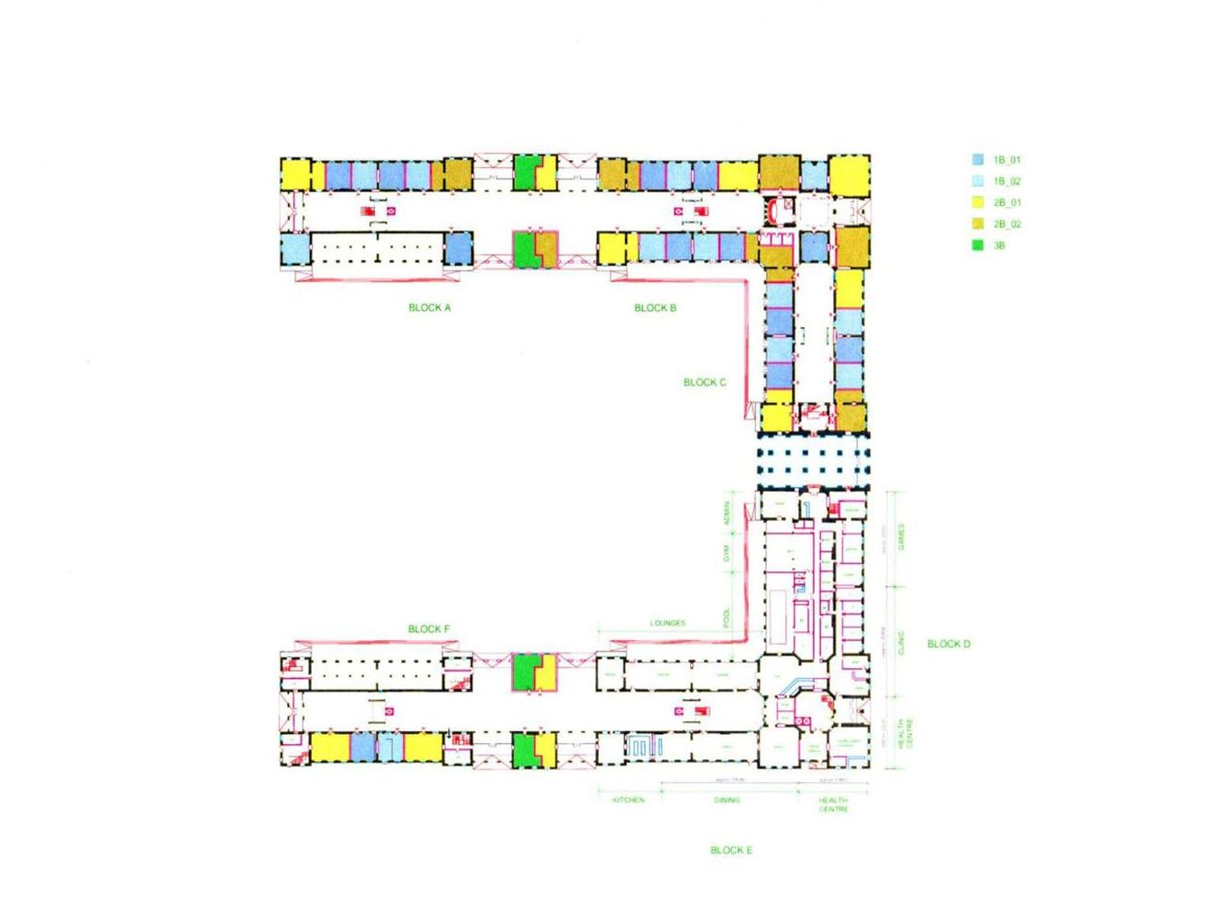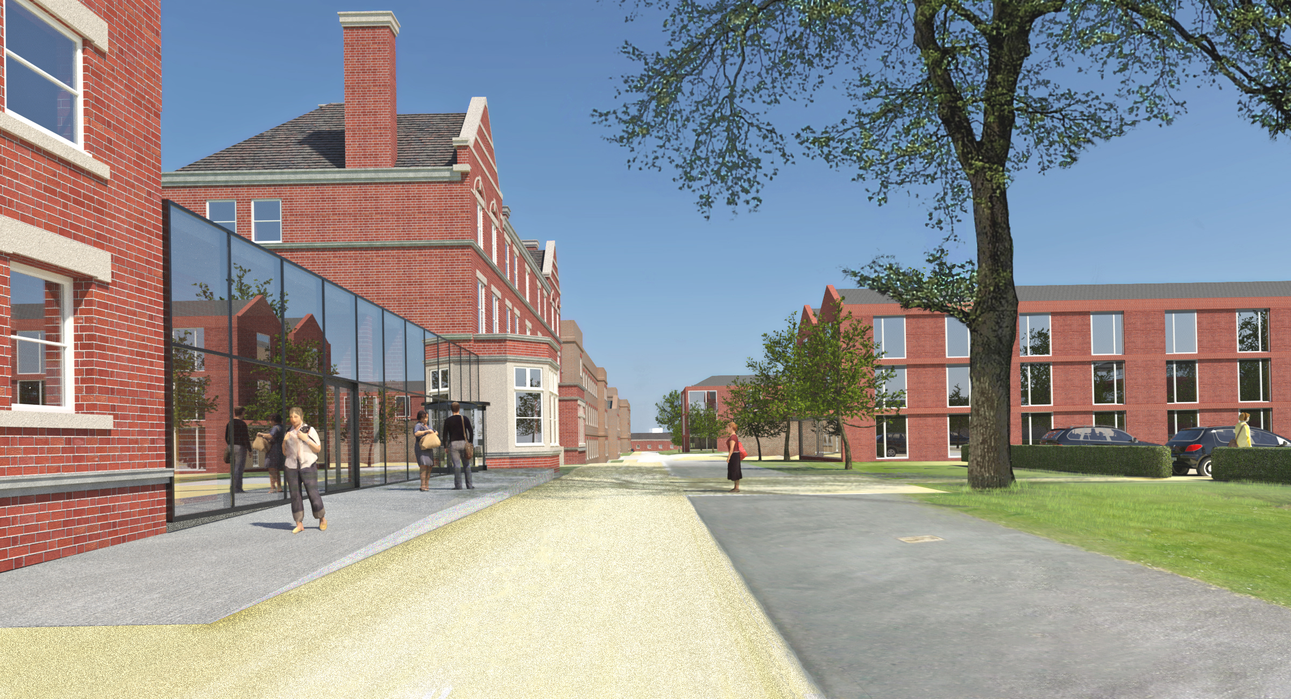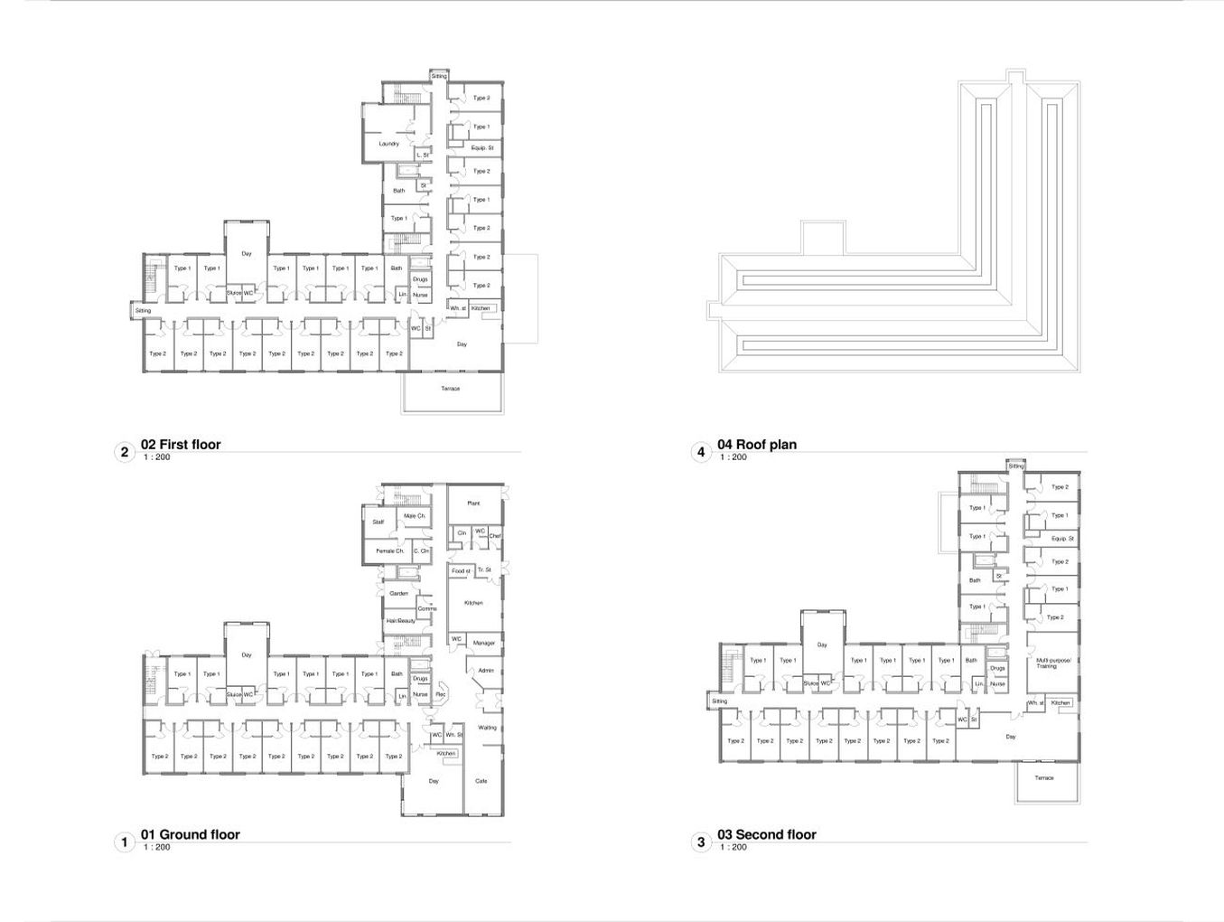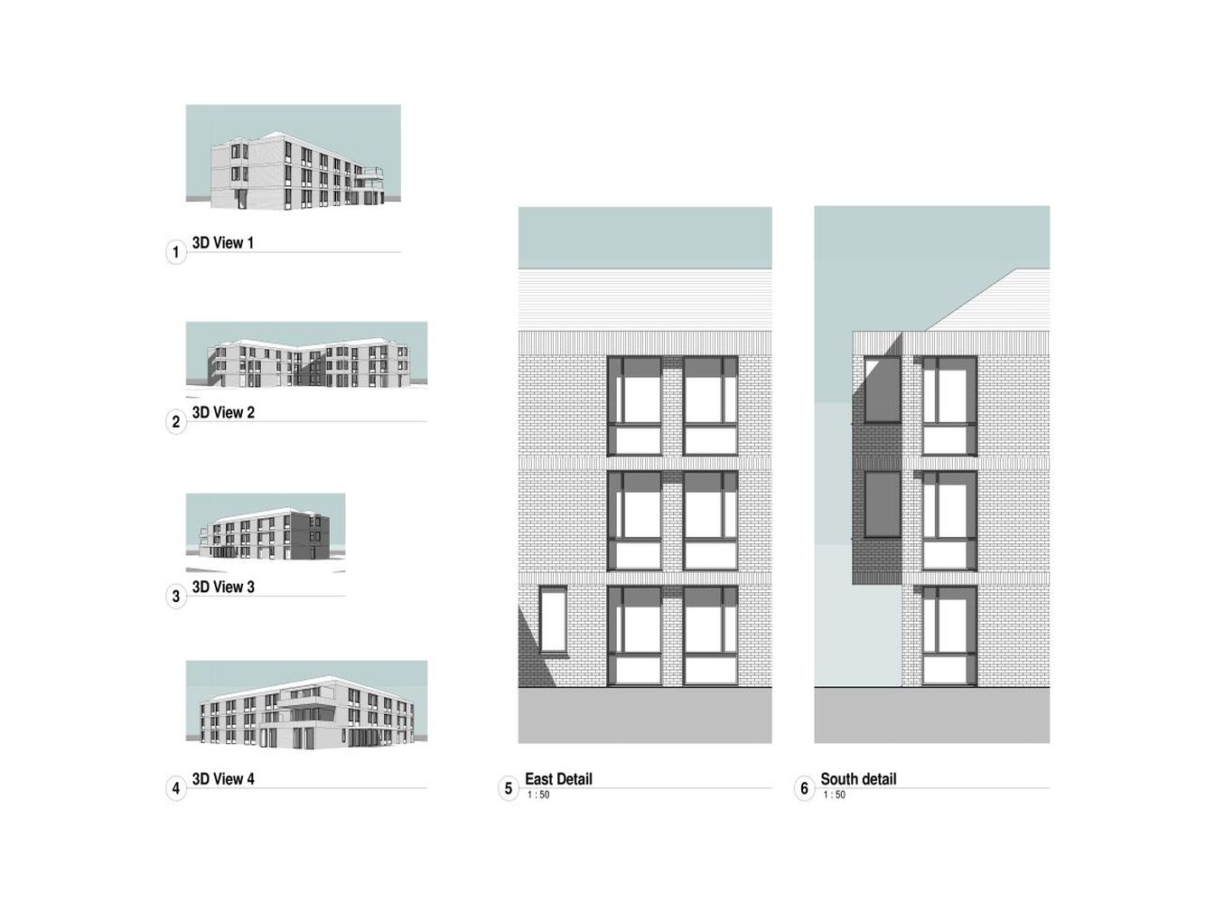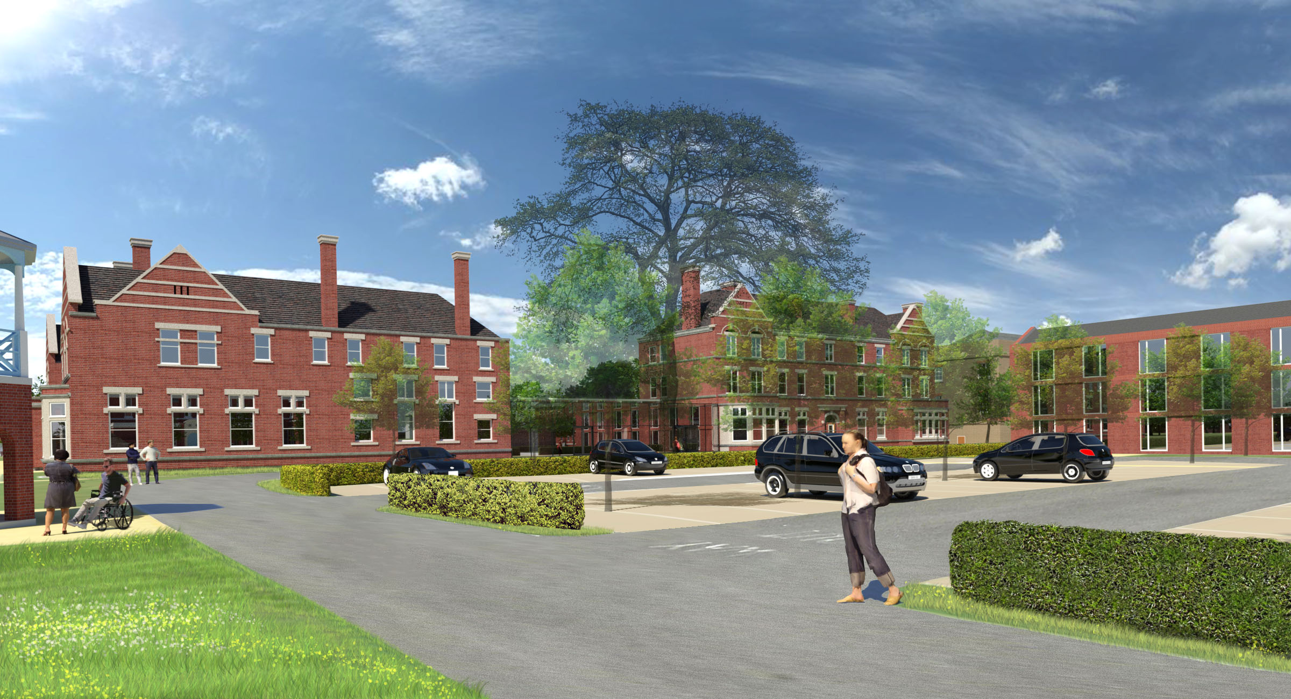ROYAL HASLAR, GOSPORT
Mixed Development
Large mixed development designed with Heber-Percy and Parker Architects and taken to planning.
Conversion of listed buildings of former Haslar Royal Hospital into retirement flats with retirement village centre, health hub, hotel, workshops and houses.
New buildings carefully integrated into existing fabric contain offices, shops, care home and flats.
Central landscaped courtyard to former hospital, over new large basement car park, opened up to extensive landscaped public park with access to seafront promenade.
